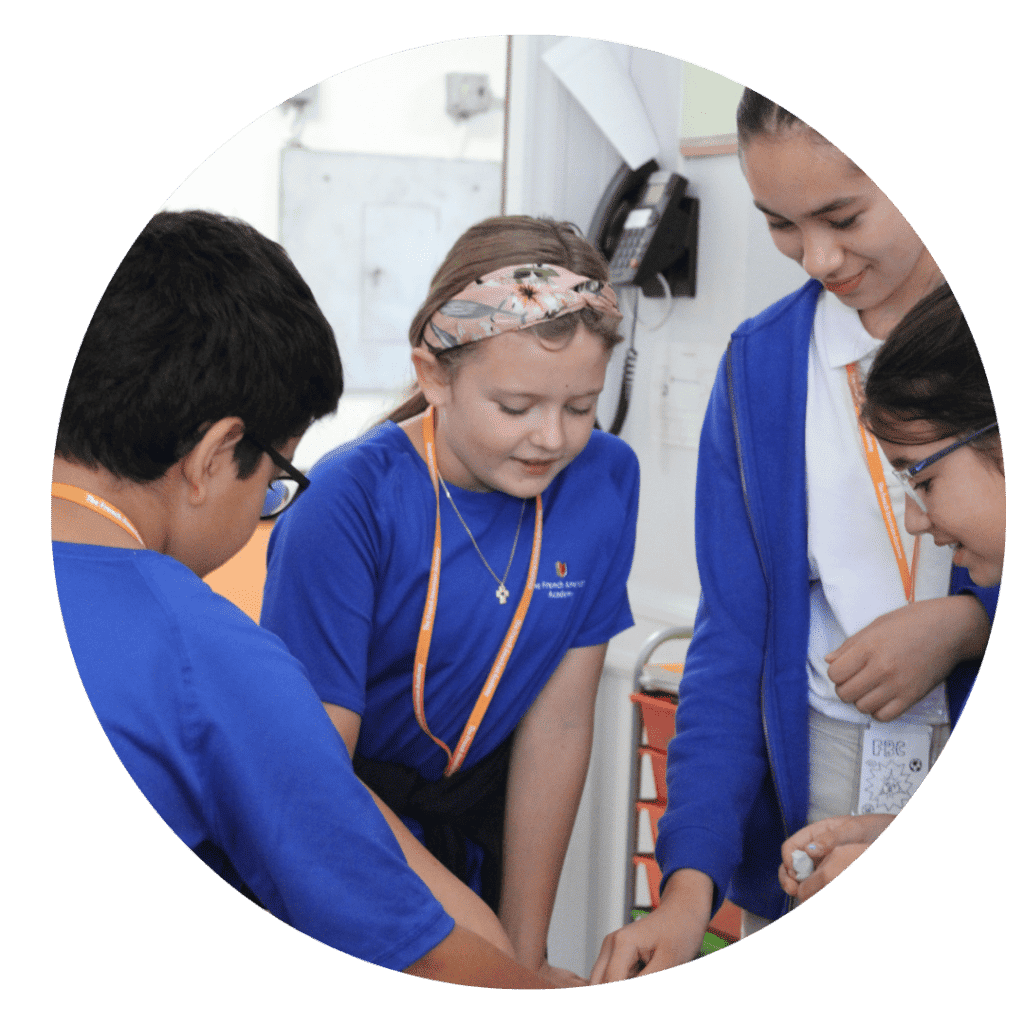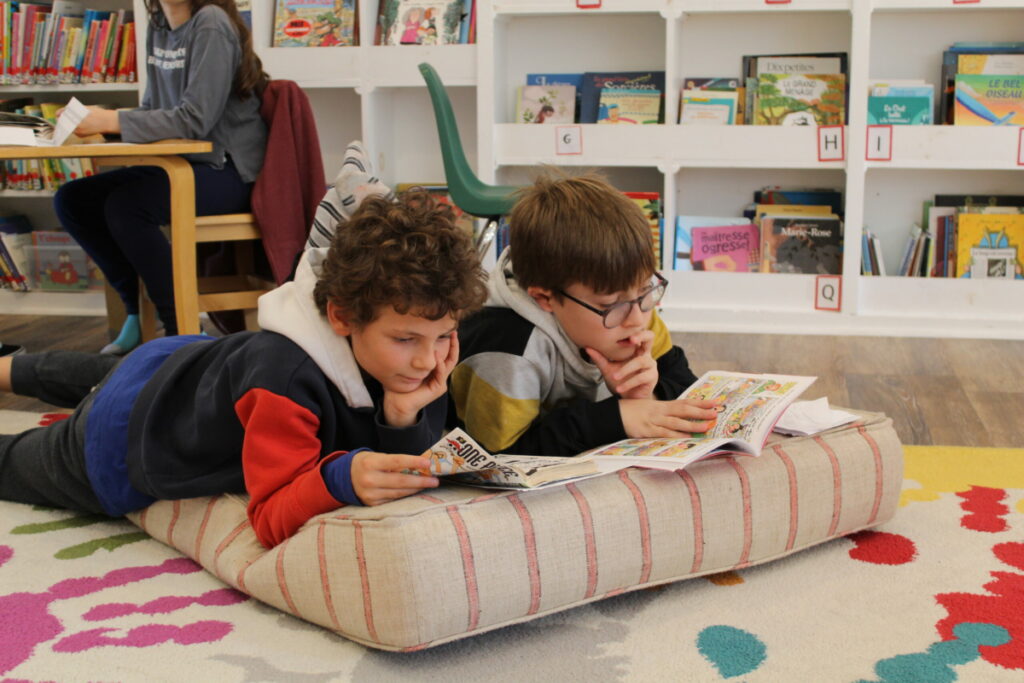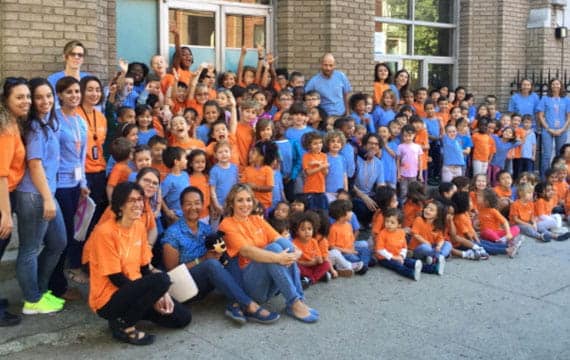“Design creates culture. Culture shapes values. Values determine the future.”
This quote by Canadian graphic designer Robert L Peters is perfectly applicable to the reason and thought behind mindful classroom design. A carefully designed class reflects our shared cultural values of inclusivity, curiosity, collective growth, and the joy of learning. These values, instilled in our students from Pre-K2 to 8th grade, most certainly do determine the future.
As teachers map out their school year and compile the tools and materials necessary for guiding students in learning, no element is more crucial than the layout of their learning space. Learning should take place in curated spaces where all students are able to access the curriculum through centers, individual study, group work, play, and quiet reflection.
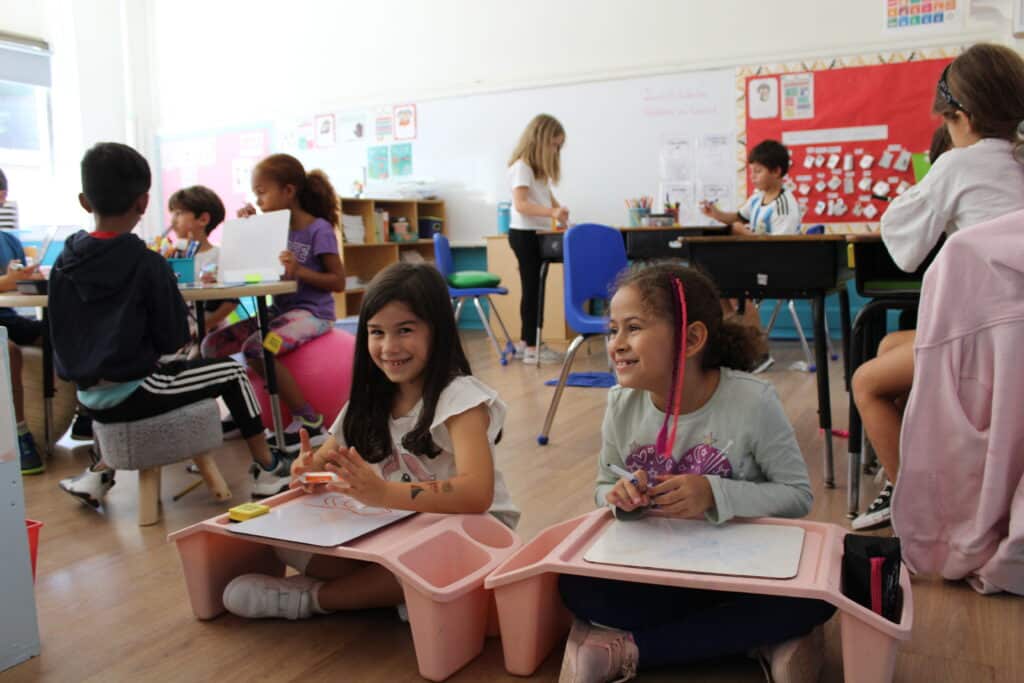
Doing away with the strictly teacher-centered classroom design and creating diverse learning spaces naturally forges a sense of ownership and autonomy in students. They learn where to find supplies and materials that they need, and are empowered to seek out the type of work that can help them accomplish their goals. In a more self-directed space, students can learn to rely on themselves for academic growth, with their teacher acting as a guide and mentor rather than as the primary source of knowledge in the classroom. Sharing class materials also builds a collective sense of responsibility, with each student motivated to do their part to care for and maintain their supplies.
At the French American Academy, we aspire to create bilingual classrooms that are inclusive for all children’s learning needs and growth, building community and fostering shared ownership. Here are just some of the ways that our teachers thoughtfully design their spaces to better facilitate learning:
A place to meet. Beyond our daily morning meeting, there are many instances in which a large group discussion is ideal for sharing important information and fostering big ideas. Our Pre-K, Kindergarten, and elementary classrooms all have a space – a rug, a circle, or an arrangement of desks – in which teachers and students can hold inclusive conversations.
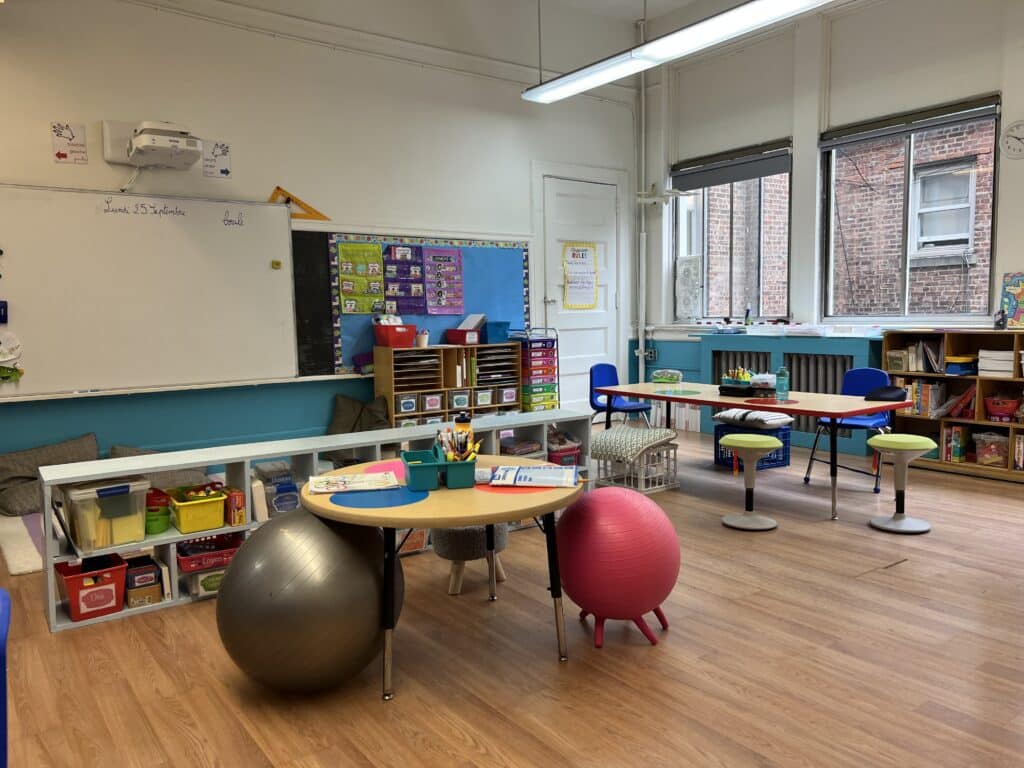
Movable furniture. Our desks and chairs are easy to shift around, so that teachers and students can create a collective circle, small islands, individual learning spaces, or a one-on-one teacher-student conference area. This allows for greater collaboration, focus, and efficiency, tailored for the lesson.
One size does not fit all. That’s why our chairs come in many sizes and our desks and tables are adjustable. We ensure that students can sit and work comfortably in a space that is just right for their bodies. Or, maybe they’re not sitting at all: some of our teachers have standing desks for students who work best on their feet.
Individual discovery spaces. Creating individual areas for experimentation and manipulation stimulates students to explore and deepen their understanding. Our classrooms may have small spaces set aside with math or science manipulatives, audio equipment with stories or language practice, different writing tools and art supplies, building blocks, reading materials such as magazines or fact books, and more. These quiet centers, designed for individual or pair work, can be explored during free or independent learning time based on students’ interests. Teachers can also use them to focus on building specific skills for students who need them, thereby providing differentiated instruction.
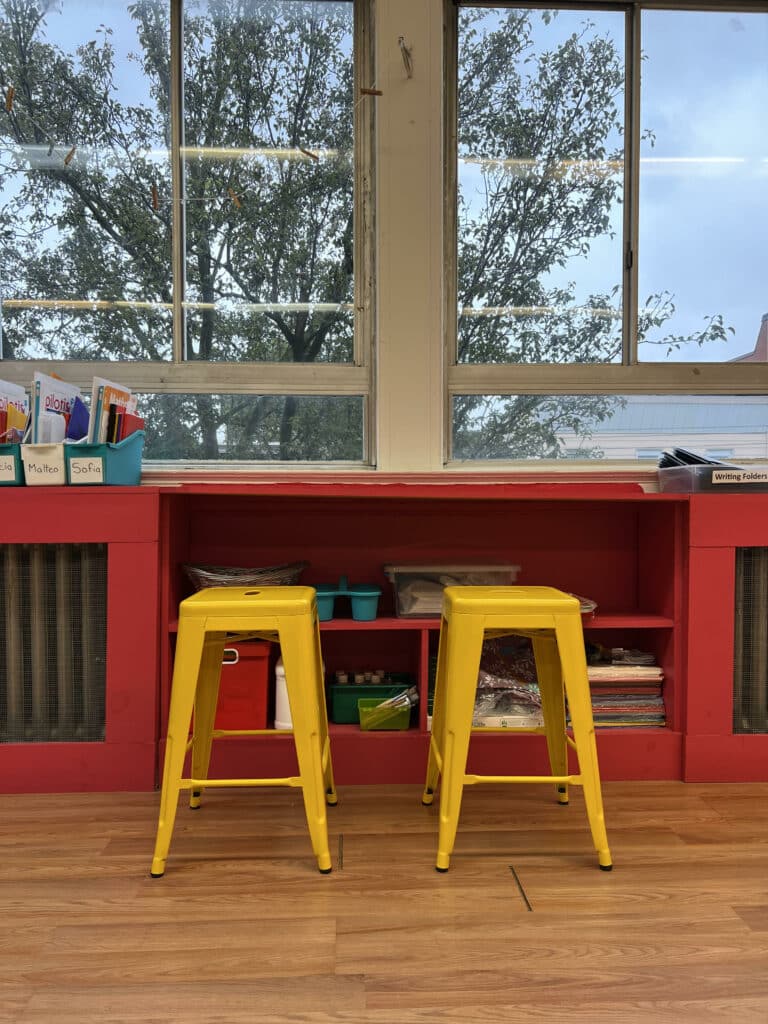
Adaptive spaces for particular needs. In the past, some teachers might have viewed children who had difficulty sitting still, listening quietly, focusing, or managing their emotions as “bad students” who could not learn. Thank goodness we know better now! Teachers can now furnish spaces and provide materials for our neurodiverse students in order to accommodate them more comfortably and help them learn. Depending on the students’ needs, classrooms may have:
- Wiggle seats or medicine balls instead of traditional chairs
- A flexible band around chair legs for students to expend excess energy
- Pictures and labels to remind students of the tools they need, the instructions for their tasks, or the expected behavior for specific activities and times of day
- Tools to satisfy sensory needs, such as safe rubber bands, textured velcro strips stuck to desks, squishy balls, weighted cushions, or silicone chewable items that are easily cleaned
- A quiet corner for moments when students feel overwhelmed
A classroom “Oasis” of calm. Everyone needs a quiet place to just breathe sometimes. More and more of our classrooms, particularly in Pre-K and K, feature a separate or enclosed space for a student to relax and recharge, perhaps furnished with comfortable cushions, books about emotions, or soothing lighting. Teachers know that if a student feels anxious, overwhelmed, or afraid, a few minutes in the calm oasis can reset their equilibrium so that they can come back to learning more quickly.
Areas for imaginative play and movement. For our younger students especially, areas for make believe are crucial to developing their sense of identity and their understanding of the world. Such spaces are also ideal for growing language skills in a “real” setting, with costumes and manipulatives. Many of our Pre-K and K classrooms have play kitchens, doll corners, medical kits, and other outfits and tools to allow them to immerse themselves in pretend worlds. Our Pre-K classrooms may also feature a space for tumbling, balance practice, and safe energetic play.
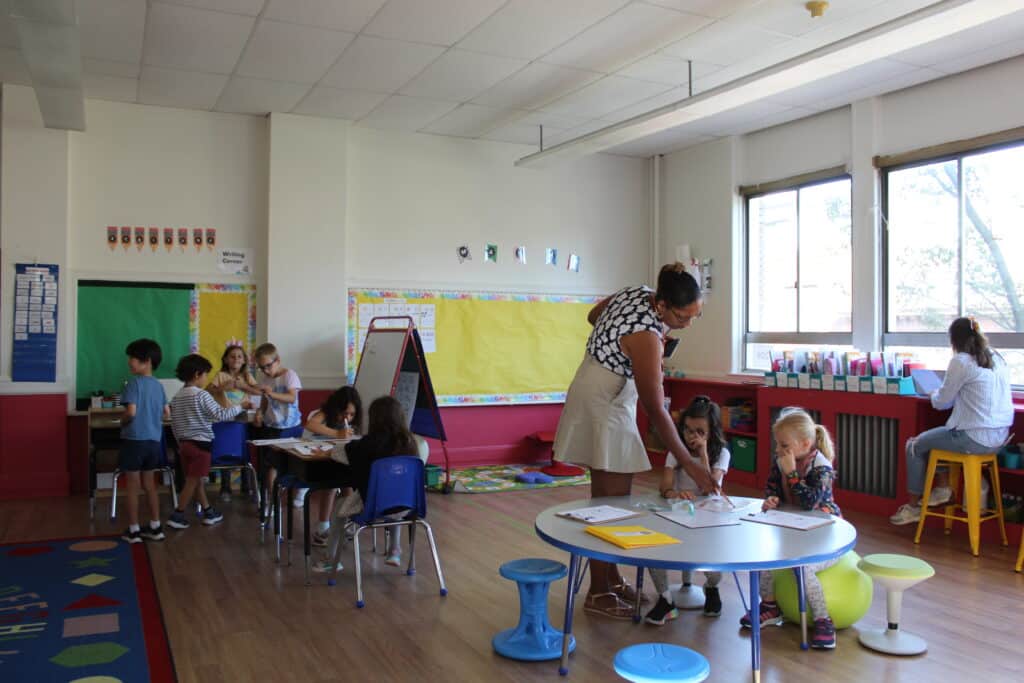
Our teachers think seriously about classroom layout, intentionally designing spaces that are adapted for their students’ age, developmental stage, and particular needs. We want children to feel at ease in the environment and in control of their learning. When teachers recognize that there’s no “one size fits all” when it comes to classroom layout, we become empowered to help meet students’ needs through smarter design, setting them up for long-term success.

